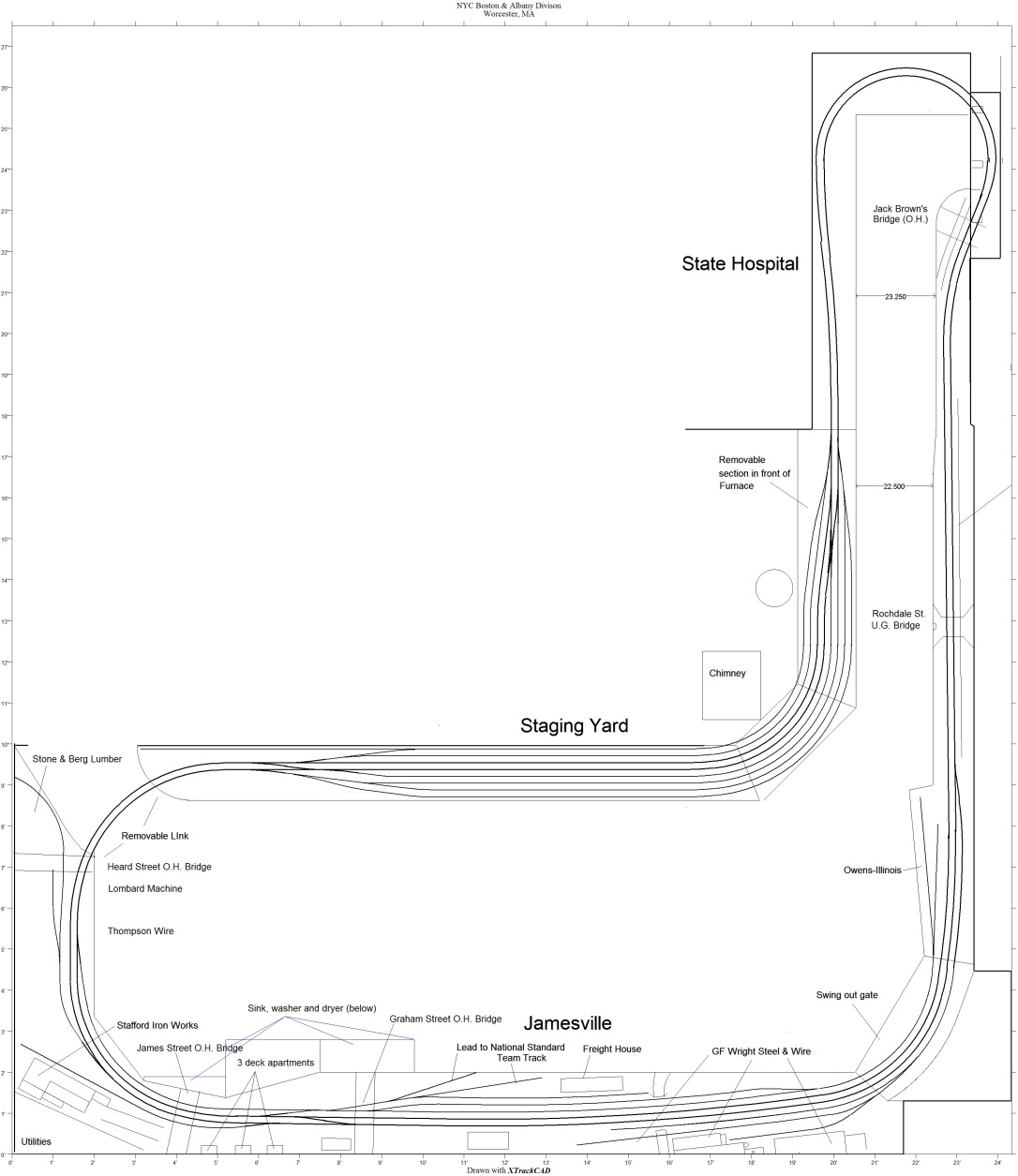At-A-Glance
- Prototype: New York Central, Boston & Albany Division
- Locale: Worcester, MA area
- Period: Late Fall/Early Winter 1965
- Scale: HO
- Layout Size: 10′ x 23′ (main room) plus a 4′ x 17′ extension
- Benchwork: mix of hollow core doors, open grid and foam supported by brackets
- Roadbed: N-scale cork on Homasote subroadbed
- Track: Micro Engineering code 83 on mainline, code 70 elsewhere; Atlas Code 83 staging
- Turnouts: #6 Micro Engineering, #8 and curved – Central Valley
- Mainline Run: 70′ between staging entrances
- Maximum Grade: none
- Minimum Radius: 30″ mainline (42″ standard); 22″ industrial
- Power & Control: NCE DCC
- Backdrop: Photo backdrop on Masonite
- Scenery: TBD
Layout Plan

